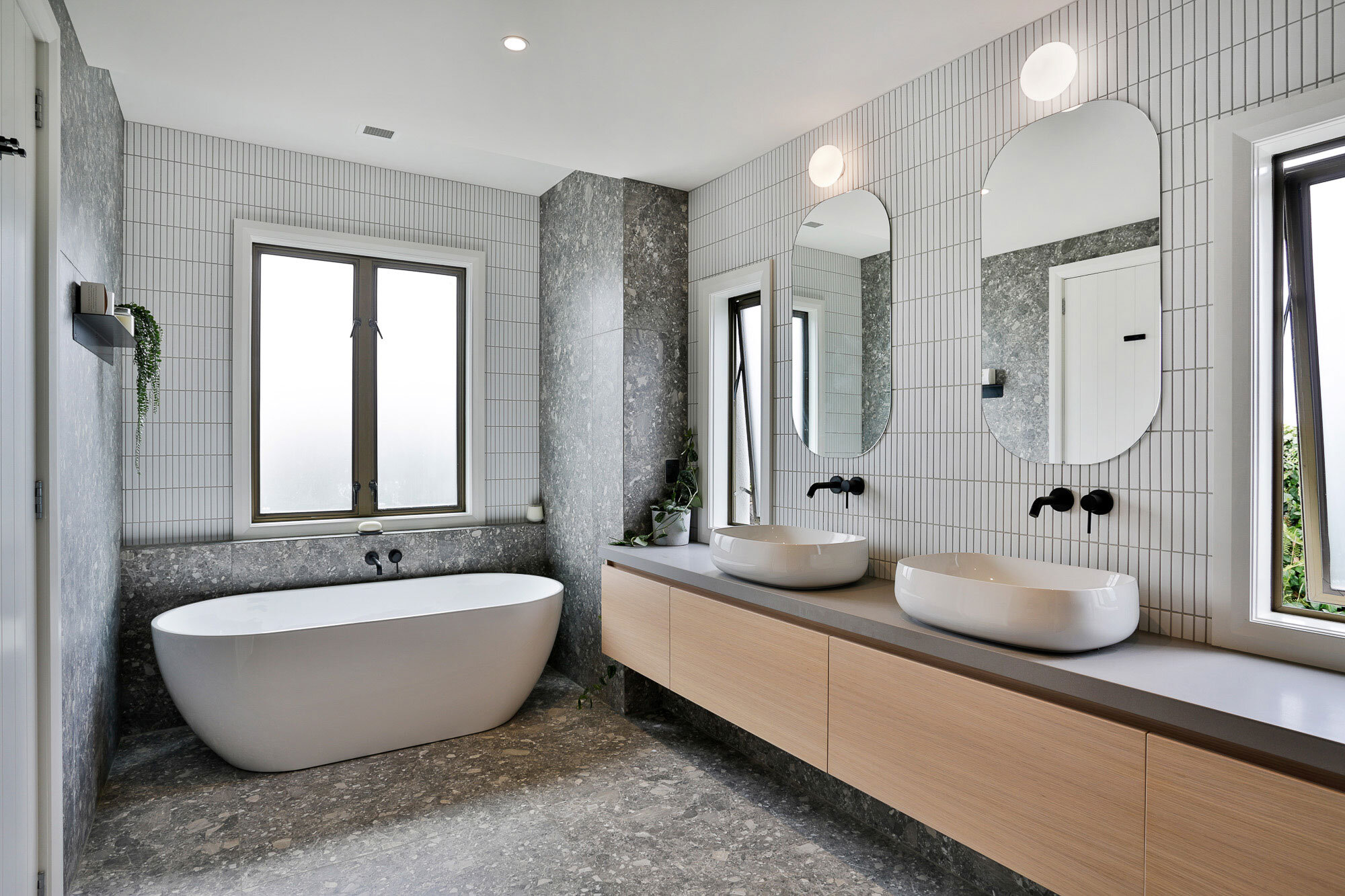
The art of distinction
An exploration of contrast through renovation, this tired apartment has been renewed with a focus on industrial features and sophisticated detail. As the kitchen was a key focal point, ergonomics were prioritised and paired with fine materials.
The dated details were modernised by steel finishings to create an industrial and bold look. Terra black finishes including black interior cabinetry complement walnut details. Drawer inserts and accessories create a contrast of tone and textures with a natural touch.
Fresh contemporary finishes and a walk-in shower create a retreat from the day, emanating feelings of ambience and peace. Matt Lombardia grigio wall cladding against the bone-white gloss mosaic tiles and black accessories match for true elegance.
Both the kitchen and the bathroom of this home have secured highly commended awards with TIDA New Zealand.






